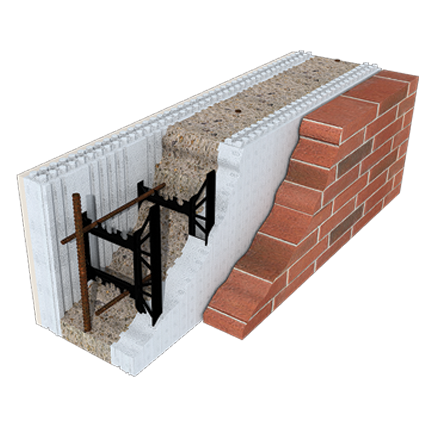Insulating Concrete Forms

Insulating Concrete Forms, or ICF, are polystyrene forms that stack like blocks with steel rebar inside. Once these blocks are assembled, concrete is poured into the hollow core of the block to create walls. They are either shaped into pre-formed interlocking blocks or separate panels connected with plastic ties. These left-in-place forms not only provide continuous insulation on both sides of the wall, but also provide a backing for drywall on the inside and stucco, lap siding or brick on the outside.
Changes in the National Building Code for Canada will cause builders to rethink everything they know about home construction. ICF can offer all the answers.
Homes Built with ICF Walls
Approximately 128,000 ICF homes have been built in North America since the early 90's. Today, it represents approximately 3% of North America housing starts. The rate of growth has been steadily increasing year over year at a rate of close to 40%. Over 100 distributors and manufacturers of ICF systems serve the Canadian market.
Build Any Time of Year
That's right, an ICF home can be built at any time of year. Unlike wood-framed construction, there is no warping when exposed to dampness from rain or snow and the technology exists to properly cure cement in any kind of weather so you can avoid cold weather delays or added costs for hoarding.
Exterior Finishes
An ICF home will accept any traditional exterior finish including vinyl siding, brick, wood, stucco and stone as well as many others. The options are endless.
Cost of ICF Home vs. Framed Home
The initial cost of an ICF home is approximately 3-5% more than a traditional framed house. However, when you consider the savings you'll have in your energy bills, an ICF home will actually end up saving you money in the long run.
Energy Savings
An ICF home keeps heat in during the winter and cool air in during the summer. This feature, combined with radiant in-floor heating, can save you as much as 50% on your annual energy bills.
ICF provides the best of construction techniques with modern building technology. ICF homes surpass the standard home in energy efficiency because of the combination of natural thermal mass and an in-floor radiant heating systems. This system heats from the floor up, which makes for a healthier living environment by reducing the amount of mould and dust in the air.
Environmentally Friendly Choice
It's estimated that a 3,800 square foot ICF home saves up to 25 large trees when compared to conventional construction. Concrete is inert, non-toxic, and produced from abundant natural and recycled materials. ICF homes use 40% less energy and reduce greenhouse gas emissions.
Homeowner Benefits
An ICF home offers a very quiet living environment. Studies have shown that compared to a typical wood-frame house, only about one-third as much sound penetrates an ICF wall. There are no-squeak, no-bounce and no-draft floors with substantially reduced sound transmission between floors. The home is a more secure structure as ICF is resistant to high winds and major storms. There is flexibility in design selection because ICF homes allow for larger windows with deep window sills; and concrete as a flooring system allows for wider, more open spaces.
Changes After Completion
Changes in the electrical wiring or plumbing are easy. All you have to do is cut into the polystyrene foam. The wires or tubing will easily fit into the cuts and will be held firmly in place by the foam itself.
Learn More
For information, visit Insulating Concrete Forms Manufacturers Association (ICFMA) icf-ma.org
Installer ICF Testimonial
Why ICFs